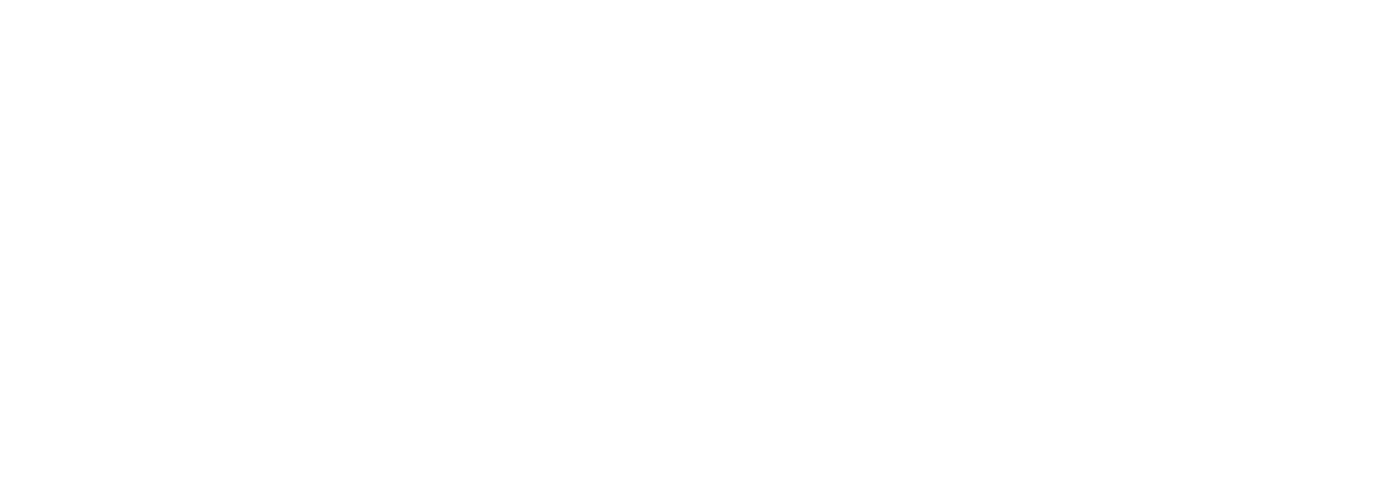Agricultural shed manufactured and erected in Leamington Spa.
140ft long x 90ft wide x 20ft to eaves - Roof pitch 12.5 ˚
The building was complete with a fibre cement roof, single skin cladding and 3M high concrete panel wall.
An internal partition wall spanning the width of building was used to separate the two different sides of the building so that it could be used for two different uses.
A roller shutter door was installed to access the grain store side of the building with a pedestrian door for ease of access. The remainder of the building is to be used for general purpose and livestock.
The building was to replace previous fire damaged buildings.











